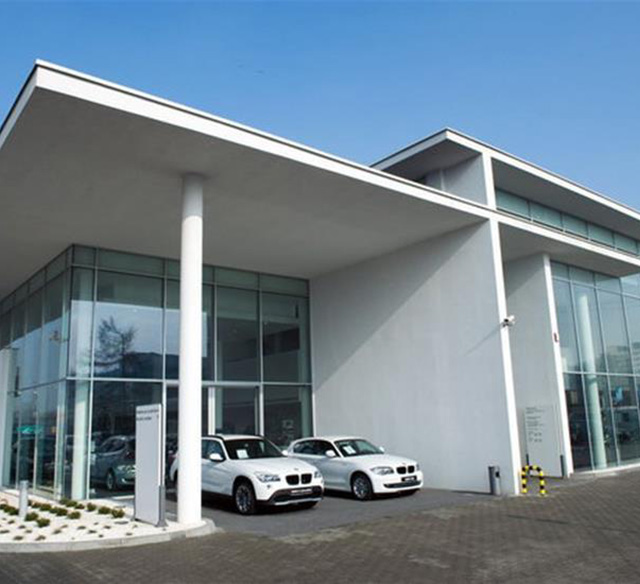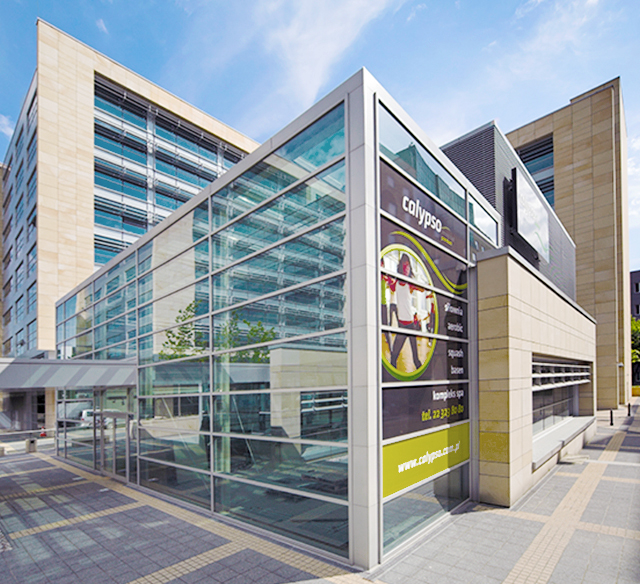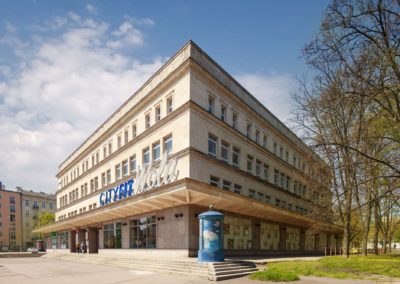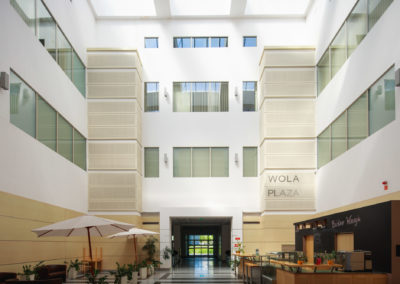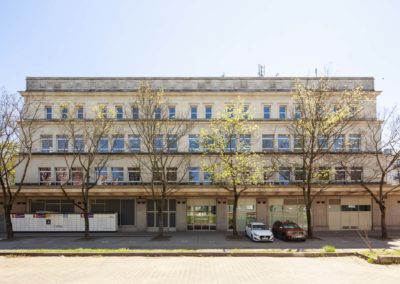
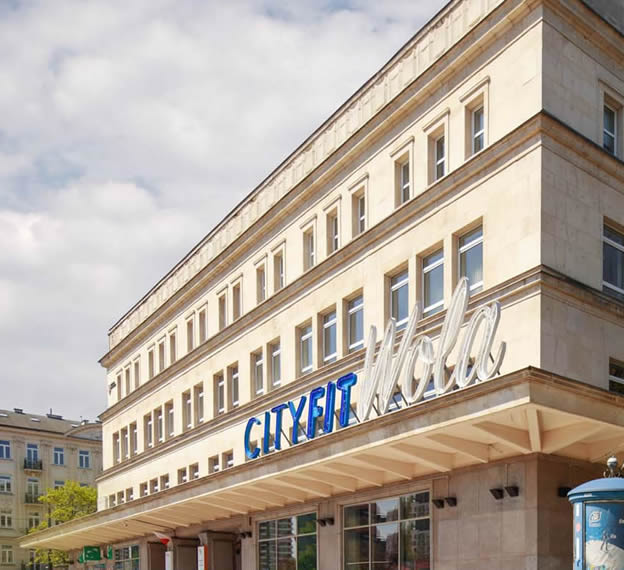

8 512 m2
GLA
3
total floors
1 700 m2
typical floor plate
Adgar PDT Wola is a 3-storey, intimate building with an area of 8,512 square meters, located at ul. Młynarska 8/12.
The PDT Wola building is well known to the residents of Warsaw. The facility was built according to the design of the well-known architect Michał Przerwa Tetmajer, who from 1949 dealt with the comprehensive reconstruction of the ruined, post-war Wola. The building has served Warsaw residents as the General Department Store Wola since 1956. It performed commercial functions until 2005. Two years later, the facility gained an office and service character. The façade was also restored, while maintaining the style and characteristic reliefs of the outer panels of the attic. The building was purchased by Adgar Poland in April 2021.
On the ground floor of the building there are commercial premises, incl. shops, bank and restaurant. Tenants have 51 above-ground parking spaces at their disposal. The building will include the original concept of Brain Embassy (a combination of coworking in the form of an open space, office and event spaces, as well as conference facilities).
What make Adgar PDT Wola stands out?
- High flexibility in the arrangement of office space
- Friendly work environment
- Intimate nature of the building
- Access to Brain Embassy co-working
- Training and event space — Be Inspired
- Perfect location
- Gym in the building
- The proximity of eateries
Create the perfect work space:
Are you planning to develop your company? The gradual takeover of space and a flexible lease period make Adgar PDT Wola an ideal place for companies focused on success. Our team of specialists will help you plan your new space and the next stages of development depending on your needs and changing external factors.
The right address:
- By car: easy access from other parts of the city. It takes about 10 minutes to get to the Central Railway Station and about 20 minutes to get to the Fryderyk Chopin International Airport
- Train: 2 km to the Warszawa Ochota railway station, 3 km to the Warszawa Centralna railway station
- Public transport: within 10 m from the building there are bus and tram stops (Okopowa, Młynarska, Wola Depot)
- Underground: the 2 subway line Rondo Płocka station is located nearby (600 m from the building)
- Bicycle: bicycle paths along Młynarska



 | Monika Szelenberger |
| Head of Leasing and Asset ManagementHead of Leasing and Asset Management | |
| M: +48 668 268 122 Email: monika.szelenberger@adgar.pl |
 | Angelika Wilk |
| Business Relationship ManagerBusiness Relationship Manager | |
| M: +48 785 776 999 Email: angelika.wilk@adgar.pl |
 | Tomasz Stopka |
| Leasing & Flexible Workplaces ManagerLeasing & Flexible Workplaces Manager | |
| M: +48 695 694 804 Email: tomasz.stopka@adgar.pl |
Building Description
| Building Name | Adgar PDT |
| Region | Polska |
| City | Warsaw |
| Area | Wola |
| Address | Mlynarska 8/12 |
| Total GLA | 8 512 m2 |
| Total Floors | 3 |
| Typical Floor Plate | 1 700 m2 |
Technical Specification
| Air conditioning | Adapted air conditioning system |
| Height of the room | Ground floor 4.68m / 1st floor 4.00m / 2nd floor 3.90m / 3rd floor 3.50m |
| Openable windows | Yes |
| Wiring | Structural backbone of the building |
| Suspended ceilings | Yes |
| Raised floor | No |
Parking
| Management system | The parking lot is fenced off, the barriers can be opened with a remote control |
| Number of spaces | 51 ground parking spaces |
Building Amenities
