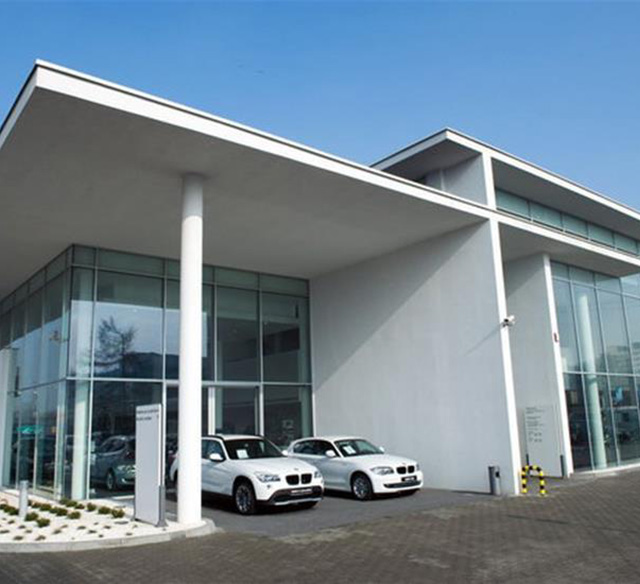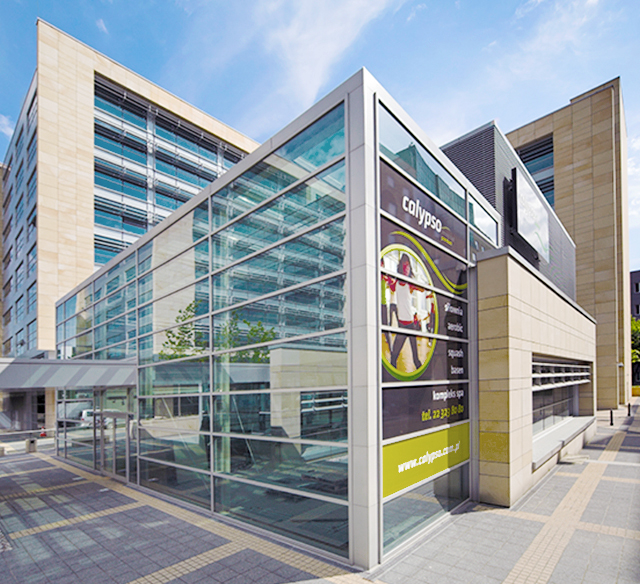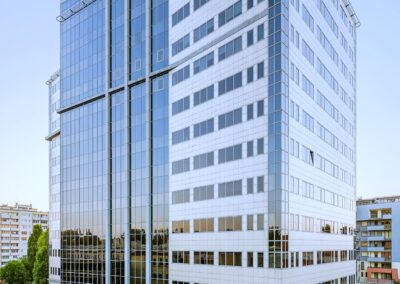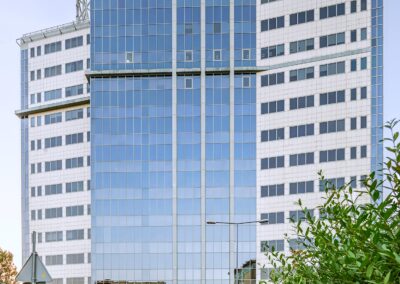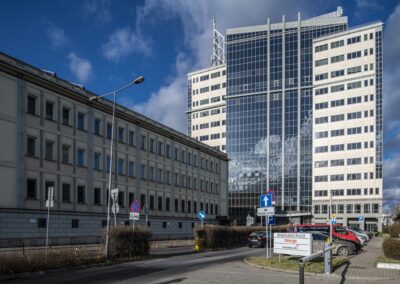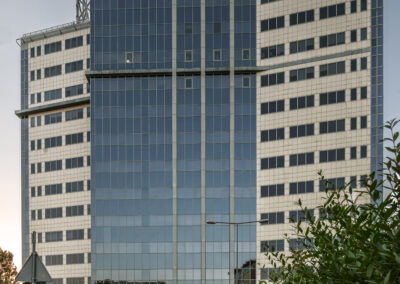
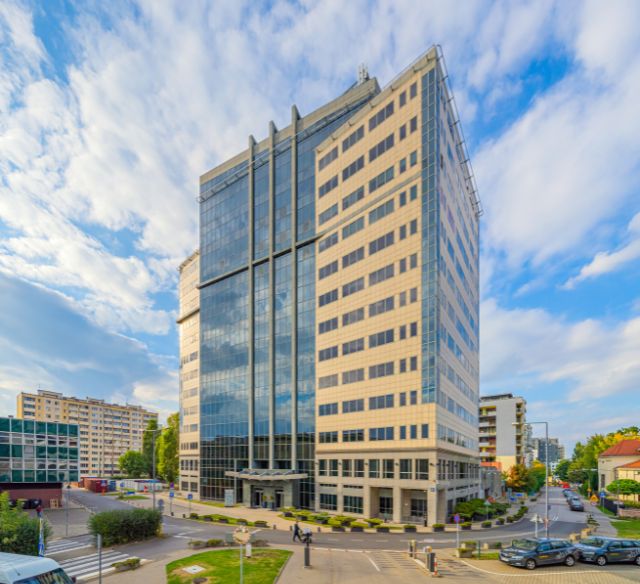

18 272 m2
GLA
13
total floors
1 280 m2
typical floor plate
Adgar Renaissance Tower is an A-class office building located in the center of Warsaw’s business and dynamic Wola district. The building was built in 2001 and has undergone a major renovation in 2013.
The 15-story building offers more than 18,000 sqm of modern office space. The interiors are finished with high-quality materials, providing a safe and comfortable working environment. The parking lot has 263 parking spaces available to tenants.
Among other things, the building will implement Brain Embassy’s proprietary concept (a combination of coworking open space, office and event spaces, and conference facilities).
- Great flexibility in arranging office space
- Friendly work environment
- Great location and access
- A growing business district
Create the perfect work space:
Are you planning to develop your company? The gradual takeover of space and a flexible lease period make Adgar Renaissance Tower an ideal place for companies focused on success. Our team of specialists will help you plan your new space and the next stages of development depending on your needs and changing external factors.
The right address:
- Automobile: convenient access from other parts of the city, 8 minutes drive from Warsaw’s western ring road and 5 minutes from Daszyńskiego Roundabout
- Railroad: 3 km to Warsaw Central Railway Station
- Public transport: within 3 minutes from the building there are bus and streetcar stops (Rogalińska, Wolski Hospital)
- Underground: close to station of II subway line at Daszyńskiego Roundabout (800 m from the building) and Płocka Subway Station (7 minutes walk)
- Bicycle: bicycle paths near the building



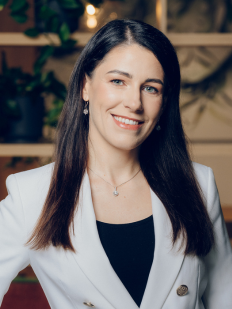 | Monika Szelenberger |
| Head of Leasing and Asset ManagementHead of Leasing and Asset Management | |
| M: +48 668 268 122 Email: monika.szelenberger@adgar.pl |
 | Angelika Wilk |
| Business Relationship ManagerBusiness Relationship Manager | |
| M: +48 785 776 999 Email: angelika.wilk@adgar.pl |
 | Tomasz Stopka |
| Leasing & Flexible Workplaces ManagerLeasing & Flexible Workplaces Manager | |
| M: +48 695 694 804 Email: tomasz.stopka@adgar.pl |
Building Description
| Building Name | Adgar Renaissance Tower |
| Region | Poland |
| City | Warsaw |
| Area | Wola |
| Address | Skierniewicka 10A |
| Total GLA | 18 272 m2 |
| Total Floors | 13 |
| Typical Floor Plate | 1 280 m2 |
Technical Specification
| Air conditioning | Air conditioning on each floor |
| Height of the room | 2,72m - 3,45m |
| Openable windows | Yes, in part of the building |
| Wiring | Structural backbone of the building |
| Suspended ceilings | Yes |
| Raised floor | Yes |
Parking
| Management system | The parking lot is fenced off, the barriers can be opened with a remote control |
| Number of spaces | 263 parking spaces |
Building Amenities
